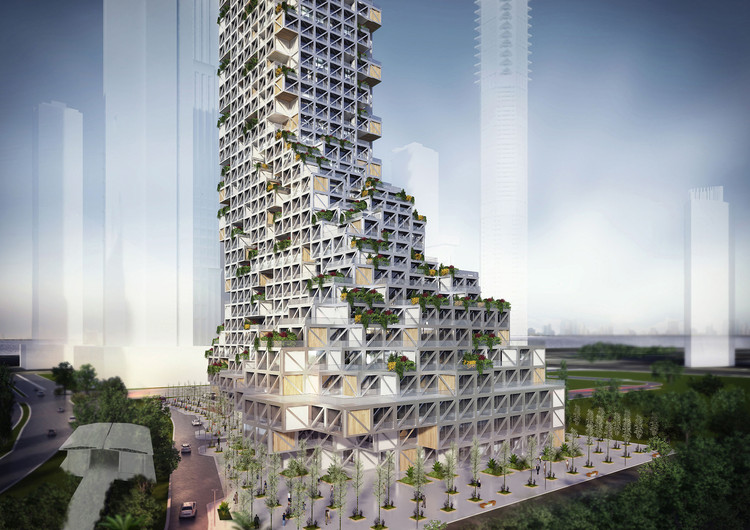
Dubai Nhabitat, a mixed-use tower proposed by Ankara-based firm rgg Architects, utilizes its own unique formal system to create "permeability through different materials and building tectonics." The tower is an aggregate of individual modules that can be enlarged or shrunk by an "8mx8m grid" based on programmatic needs, creating views and outdoor spaces unique to each spatial arrangement.

The proposal is comprised of a large number of hotel rooms and residences arranged around varying circulation schemes throughout the upper floors of the tower. Overall, the density of the tower mass is carved out in various places to introduce "social activity spaces" and terraces.


Based on the principle of "isolated vertical urbanism," the tower affords individual residents the ability to shape and manage their respective natural environment. This is in contrast to the existing urban density dominating Dubai's business districts.

News via: rgg Architects.


